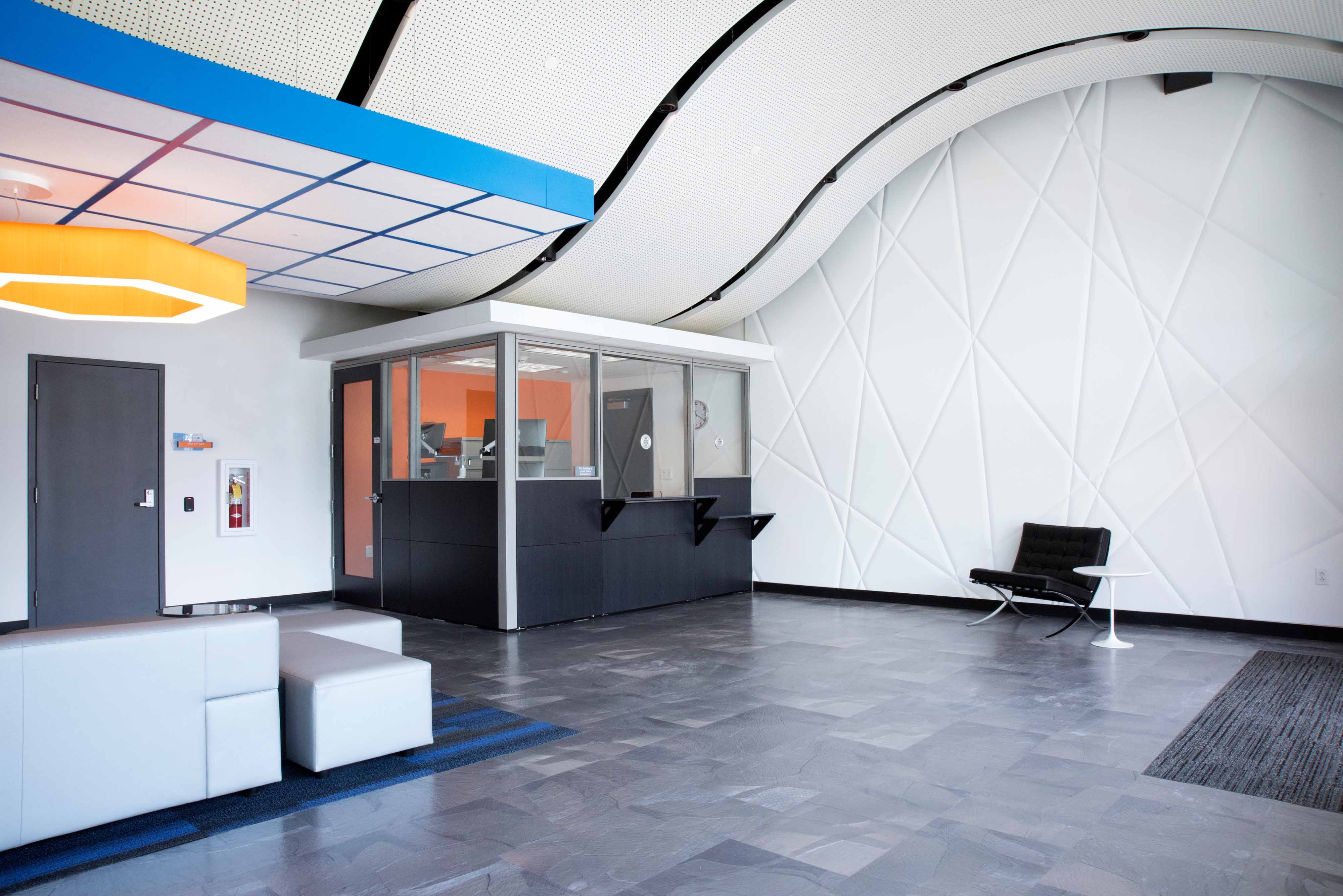Project: Watertown IDC Lobby Renovation
Square Footage: 3,752
Address: Watertown, MA
The 18-year-old Internet Data Center in Watertown, MA, needed to renovate 3,752 sq. ft. of lobby, work and lounge areas. Architect Alan Lagocki of Ames & Whitaker and interior designer Jennifer Mercier of GSC Architects + Interiors designed a dramatic new 800 sq. ft. lobby and security station with a 14-foot Curvatura ceiling, as well as an entire suite of work and rest areas (i.e., private work stations, casual meeting spaces, a collaborative work room, a conference room, a large presentation room and a café).

